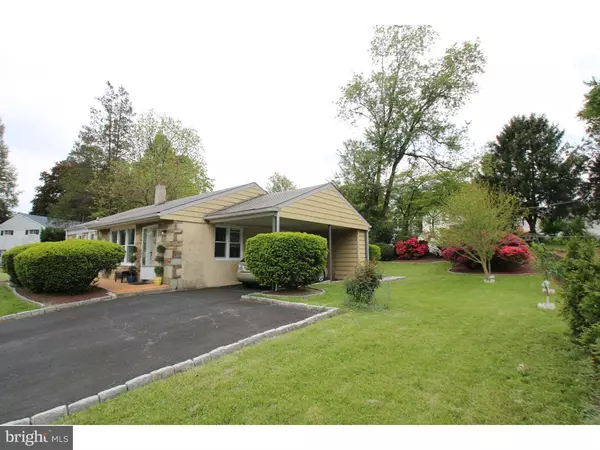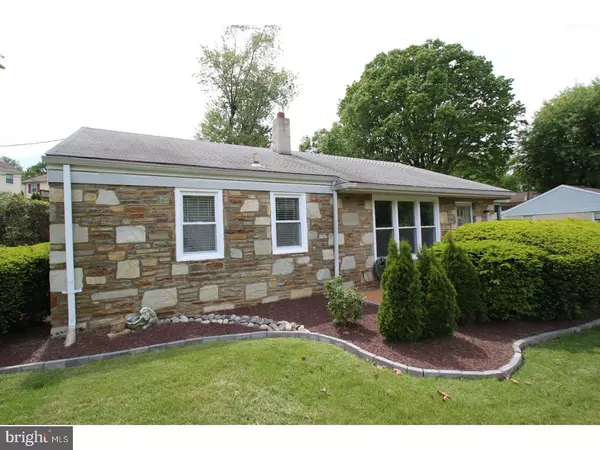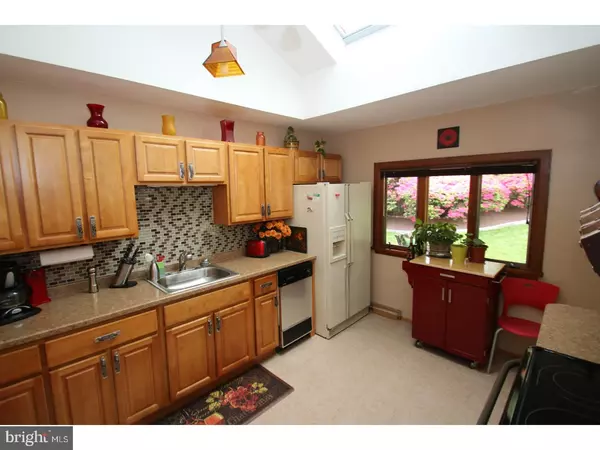For more information regarding the value of a property, please contact us for a free consultation.
134 COUNTY LINE RD Philadelphia, PA 19116
Want to know what your home might be worth? Contact us for a FREE valuation!

Our team is ready to help you sell your home for the highest possible price ASAP
Key Details
Sold Price $205,000
Property Type Single Family Home
Sub Type Detached
Listing Status Sold
Purchase Type For Sale
Square Footage 1,035 sqft
Price per Sqft $198
Subdivision Philadelphia (Northeast)
MLS Listing ID 1003652829
Sold Date 08/21/17
Style Ranch/Rambler
Bedrooms 2
Full Baths 1
HOA Y/N N
Abv Grd Liv Area 1,035
Originating Board TREND
Year Built 1963
Annual Tax Amount $2,928
Tax Year 2017
Lot Size 9,757 Sqft
Acres 0.22
Lot Dimensions 110X125
Property Description
Custom stone-front, single rancher situated on a large lot in desirable Somerton, just outside of Huntingdon Valley. Enter to find beautiful hardwood floors throughout and porcelain tile in the kitchen. The main living area features a spacious living room with ceiling fan, formal dining room. New kitchen has vaulted ceiling and electric remote control operated rain detecting skylight and large pantry. Exit to the rear concrete tile patio with very private nice size yard. The remainder of the main level features a master bedroom with ceiling fan, 2nd bedroom and 3-piece ceramic tile hall bathroom. The lower level is a unfinished full builders basement. Laundry is in the basement. Additional features include large 3+ cars driveway, carport, storage shed, new 2017 water heater, newer appliances and efficient home comfort heating & cooling system (heat pump/heater & central air) with programmable thermostat, updated electric service. Front of the property is surrounded by live fence of young Thuja Green Giant trees - perfect fast growing evergreen for future use as privacy hedge, noise reduction and wind screen. Very inviting, comfortable and well kept home in very desirable neighborhood!
Location
State PA
County Philadelphia
Area 19116 (19116)
Zoning RSD3
Rooms
Other Rooms Living Room, Dining Room, Primary Bedroom, Kitchen, Bedroom 1
Basement Full
Interior
Interior Features Kitchen - Eat-In
Hot Water Electric
Heating Heat Pump - Electric BackUp, Forced Air
Cooling Central A/C
Fireplace N
Laundry Basement
Exterior
Garage Spaces 3.0
Water Access N
Accessibility None
Total Parking Spaces 3
Garage N
Building
Story 1
Sewer Public Sewer
Water Public
Architectural Style Ranch/Rambler
Level or Stories 1
Additional Building Above Grade
New Construction N
Schools
School District The School District Of Philadelphia
Others
Senior Community No
Tax ID 583087500
Ownership Fee Simple
Read Less

Bought with Eric C Kucharik • RE/MAX 440 - Perkasie
GET MORE INFORMATION




